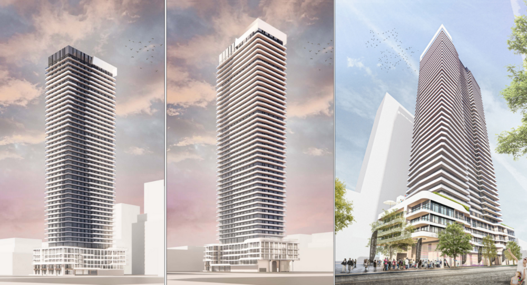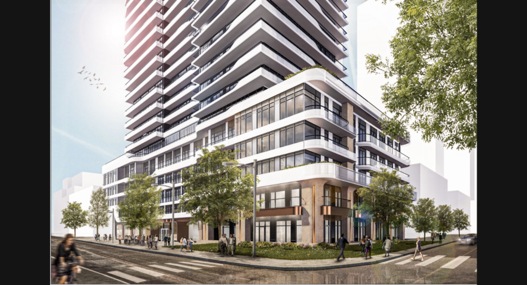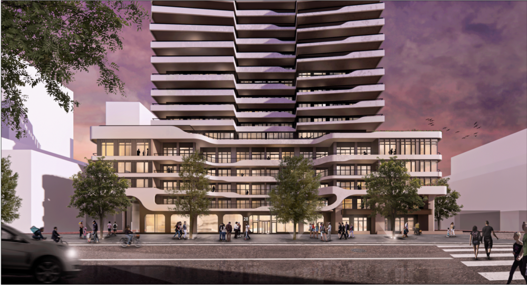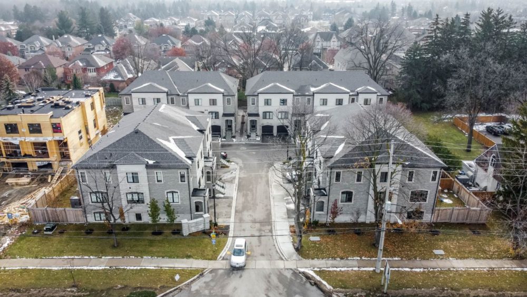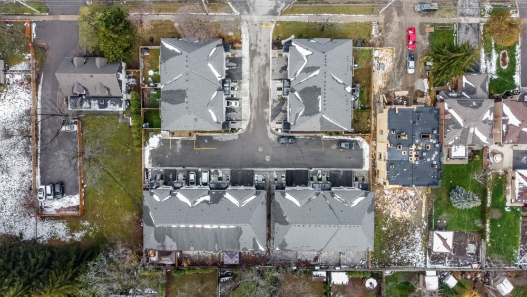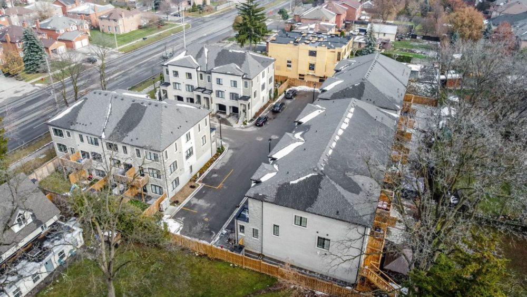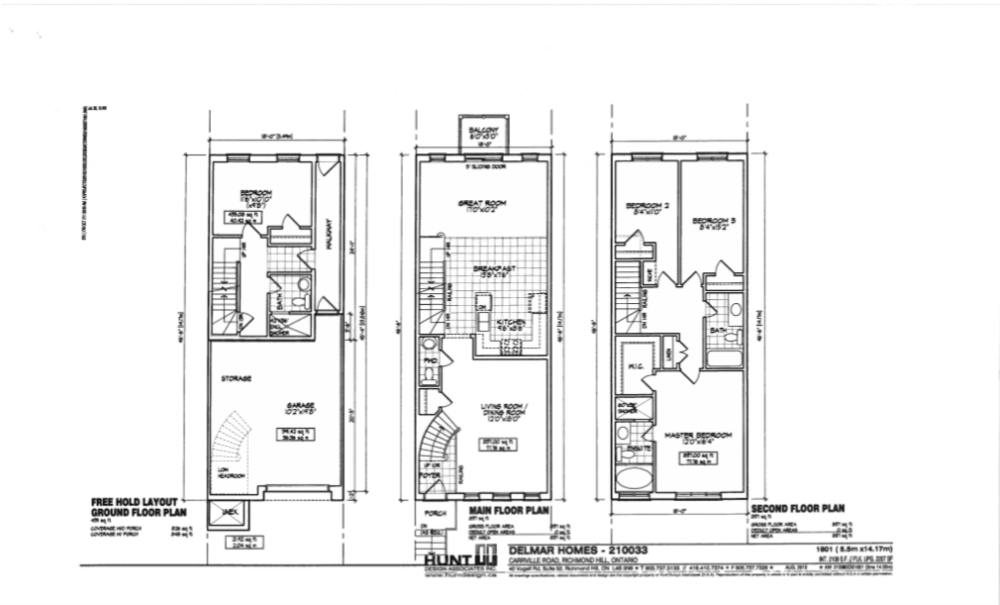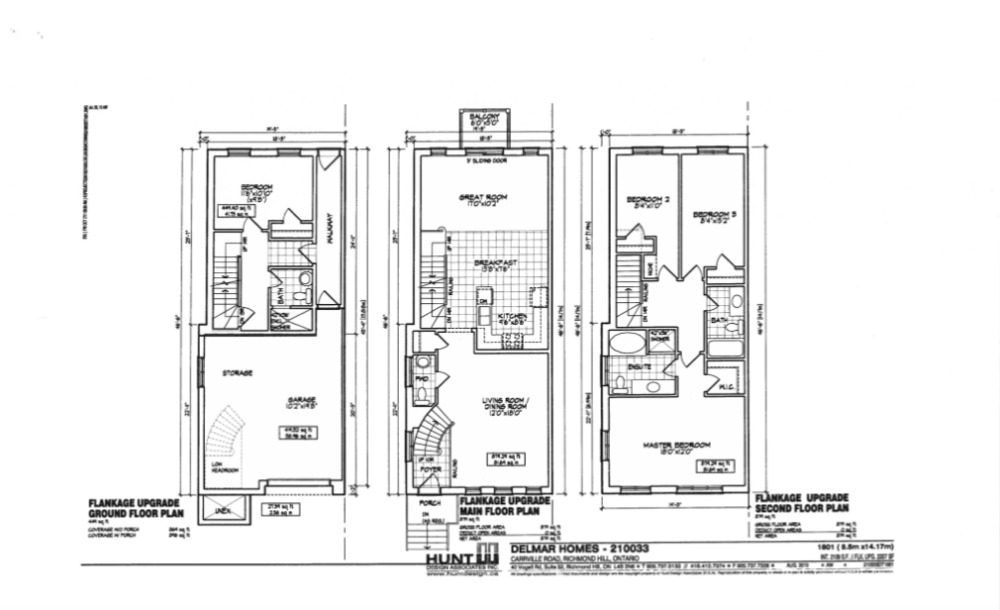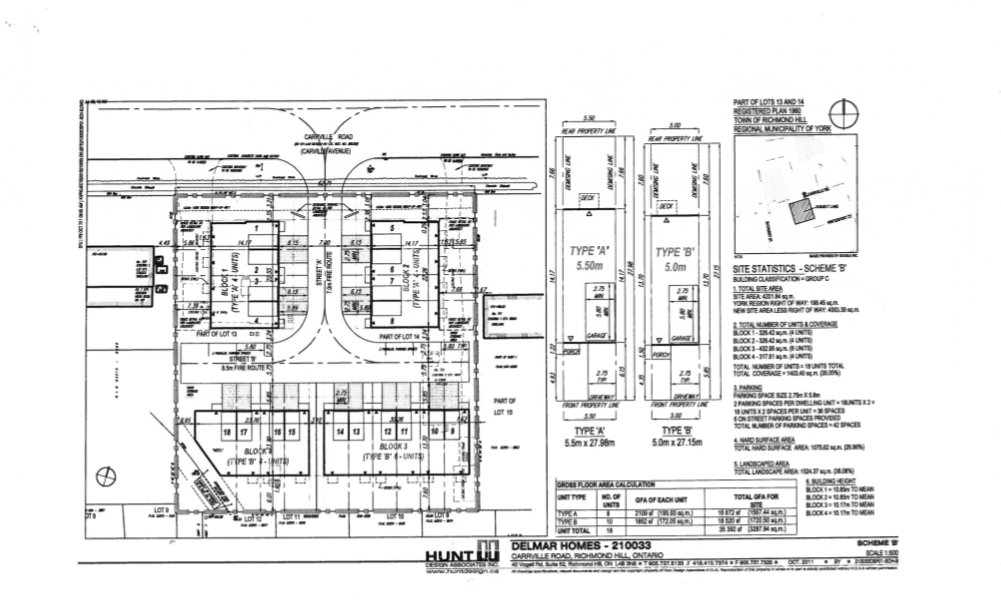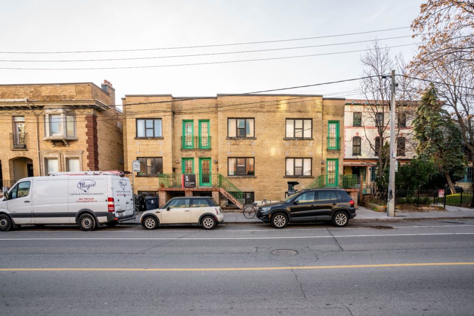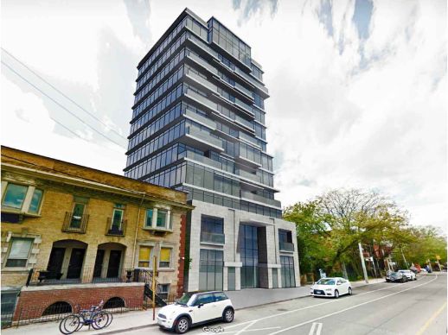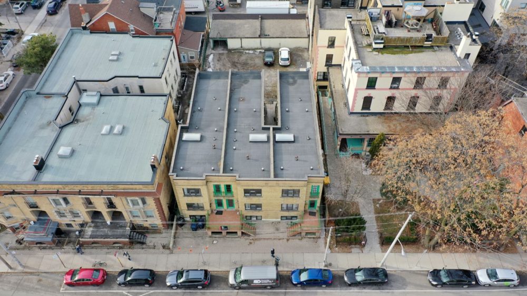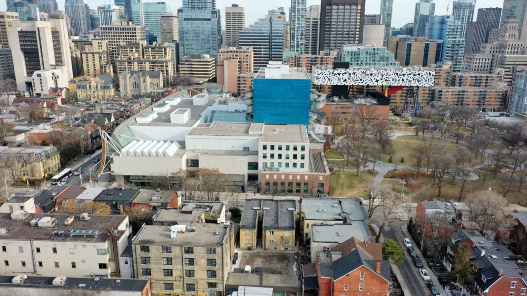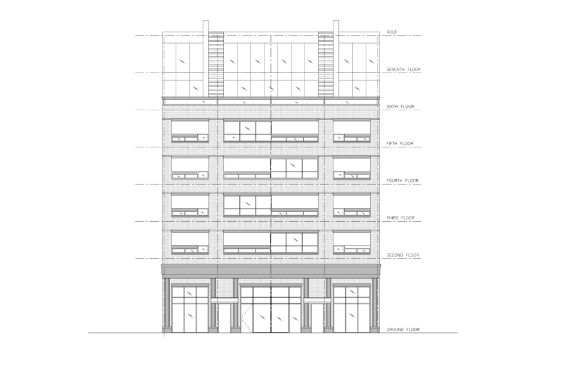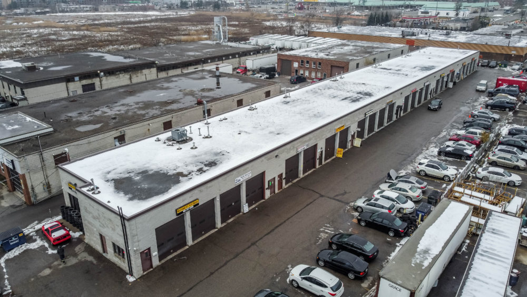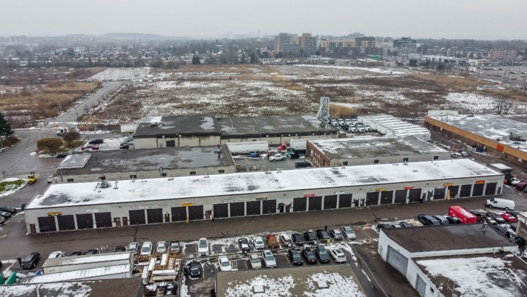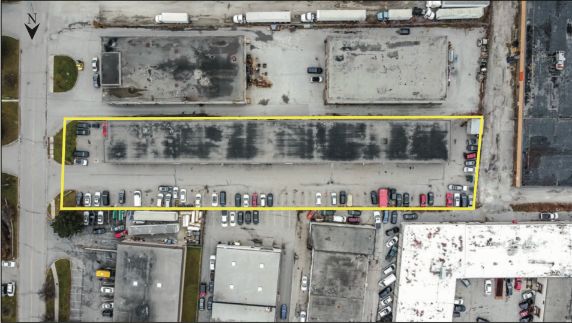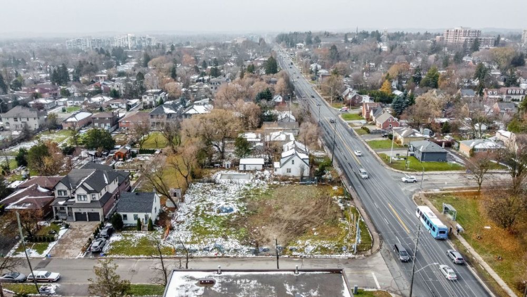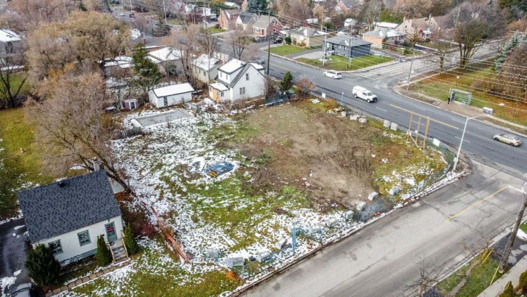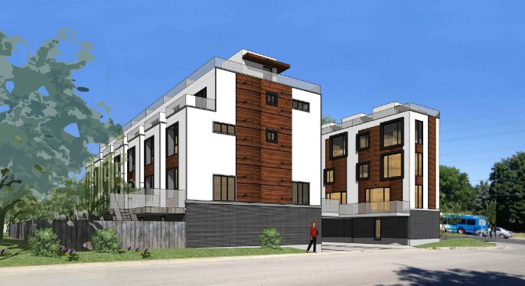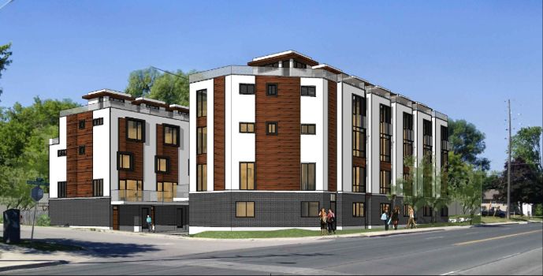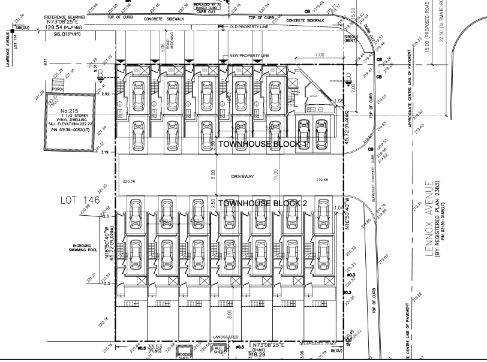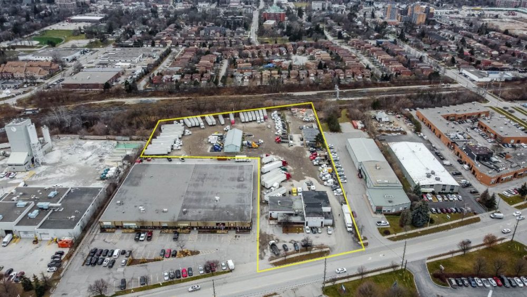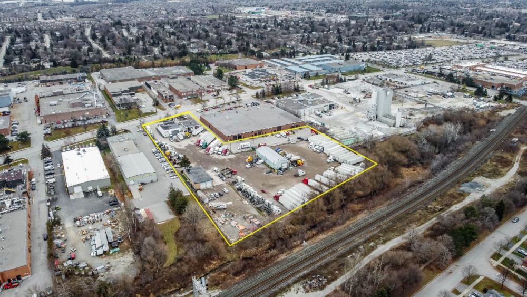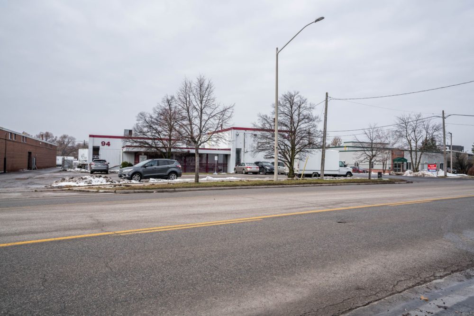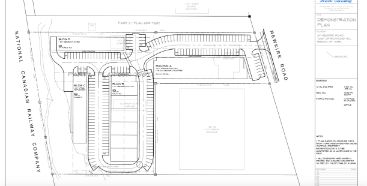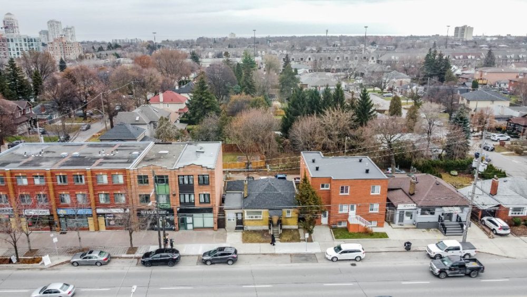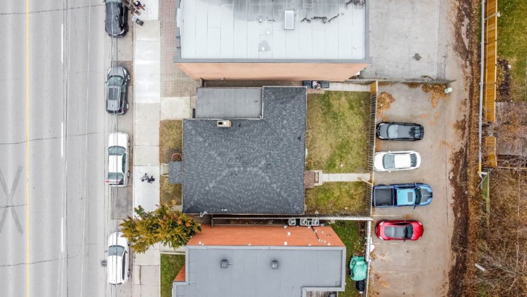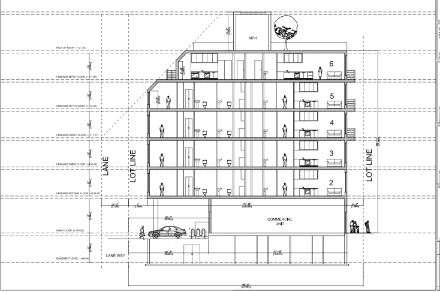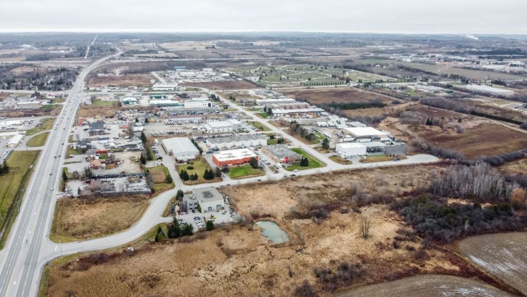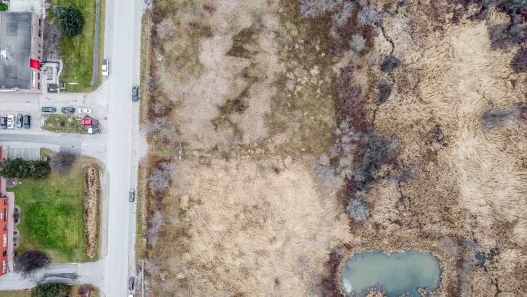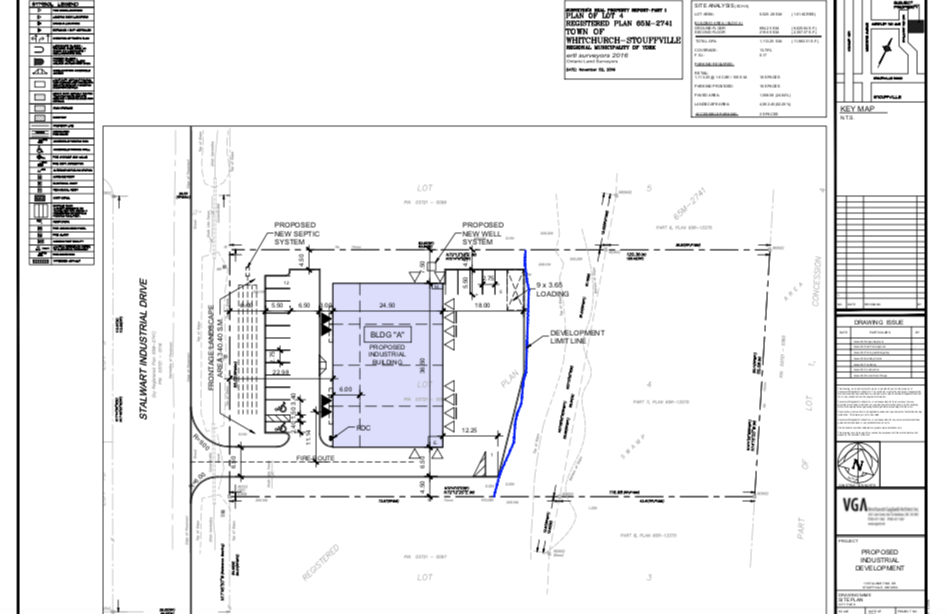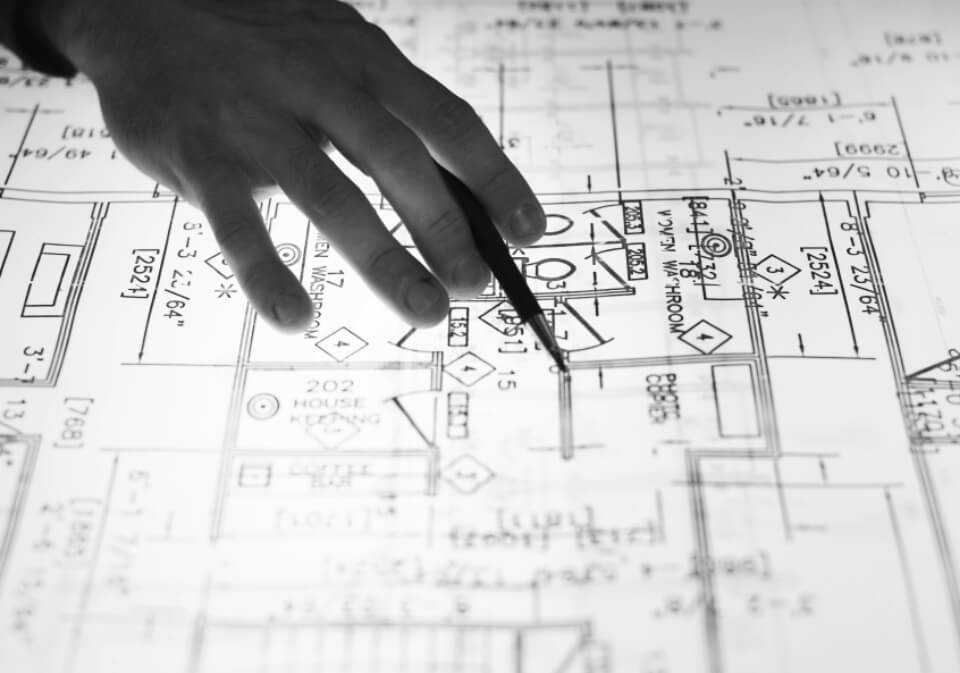
Development
ATHABASKA HIGH RISE CONDO
Address: 18 – 28 Athabaska Ave, North York
Current Status: Approved 43 Storey Condo Tower with 6 Storey Podium, 515 Residential Units with commercial retail at grade.
This sleek, approved 43 storey high rise condominium development features 515 residential units, designed with modern living in mind. The project also includes commercial retail space at street level, enhancing convenience for residents and visitors alike. Located in a vibrant area, the site is ideally situated near essential amenities such as shopping, dining, and recreational options. Its proximity to transit options ensures easy access to public transportation, making it a highly desirable location for those seeking both comfort and connectivity in an urban setting.
QUEENSWAY MID RISE CONDO
Address: 617 & 619 The Queensway, Etobicoke
Current Status: Permit Application in Process for 9 Storeys and 57 residential units
This mid-rise condominium features 57 modern residential units with retail spaces at street level, perfectly positioned along a key transit corridor. Offering quick access to Downtown Toronto, Lake Ontario, and a wide range of amenities, it provides residents with an ideal blend of convenience and urban living. Nearby shopping, dining, and recreational options make it a prime location for those looking to enjoy a vibrant lifestyle with seamless connectivity to the best of the city.
OSHAWA HARBOUR
Address: 78 Harbour Rd, Oshawa
Date Acquired: July 2007
Current Status: Permit Application in process for Two high Rise Condominiums.
This stunning development features two high-rise condominiums, standing 35 and 30 storeys tall, complemented by a four-storey podium. Offering a total of 920 residential units across 734,000 square feet of space, the project also includes 10,700 square feet of commercial retail area. With breathtaking views of Oshawa Marina and close proximity to the GO station, residents will enjoy both luxury living and exceptional connectivity to transit, making it an ideal location for those seeking both convenience and waterfront views.
CARRVILLE TOWNHOMES
Address: 715, 719, 725 Carrville Rd, Richmond Hill
Date Acquired: May 2008
Date Disposed: December 2012
Current Status: Delmar developed the property from 3 single detached homes into 18 townhouses and sold to a builder to build out the project.
BEVERLEY RESIDENCES
Address: 100, 102, 104 Beverley St, Toronto
Date Acquired: July 2011
Current Status: 9 unit multiplex. Preliminary discussions with the City of Toronto staff for 4-6 storey mixed-use redevelopment with commercial at grade and residential units above.
ENFORD AUTOMOTIVE PLAZA
Address: 300 Enford Rd, Richmond Hill
Date Acquired: January 2006
Current Status: Delmar developed the property into a 14 unit automotive repair plaza.
MAJOR MACKENZIE TOWNHOMES
Address: 219, 227 Major Mackenzie Dr. East, Richmond Hill
Date Acquired: August 2008
Date Disposed: July 2015
Current Status: Delmar developed this infill project from 2 detached homes to 11 3-storey modern townhomes with rooftop terraces. After receiving site plan approval from the city of Richmond Hill, Delmar disposed the project to a builder to build it out.
NEWKIRK INDUSTRIAL PLAZA
Address: 94 Newkirk Rd., Richmond Hill
Date Acquired: March 2014
Current Status: After acquisition, Delmar improved the three existing freestanding buildings and resurfaced the excess land to lease to freight companies and light and heavy Automotive repair service companies. Delmar is in preliminary discussions with the city to develop approximately 100,000 sq ft. of industrial space.
QUEENSWAY RESIDENCES
Address: 627 The Queensway, Toronto
Date Acquired: March 2014
Current Status: Currently rented as a triplex. In preliminary discussions with the City of Toronto to redevelop the site into a 6-storey residential building with commercial space at grade and one level of underground parking
STALWART INDUSTRIAL
Address: 15 Stalwart Industrial Dr., Whitchurch-Stouffville Town
Date Acquired: March 2017
Current Status: Delmar is in advanced stages in discussions with the Town of Stouffville to obtain permits for approximately 12,000 sq ft. divisible to 3 or 4 industrial units with rear truck drive-in access.

